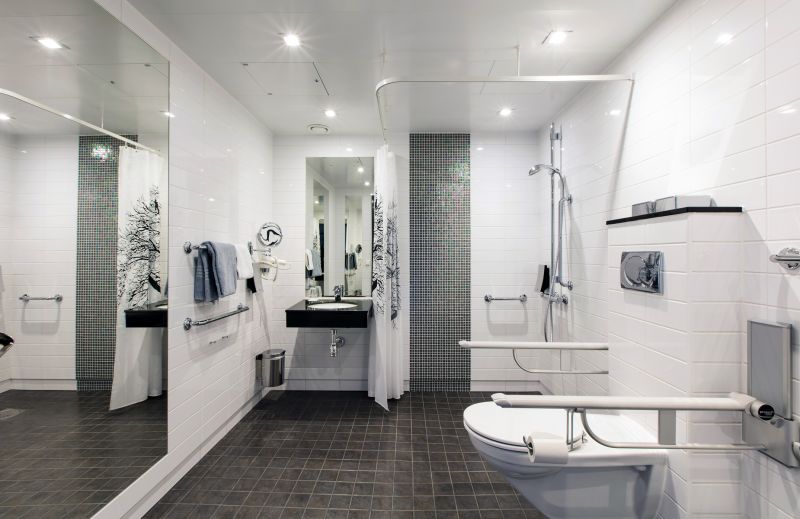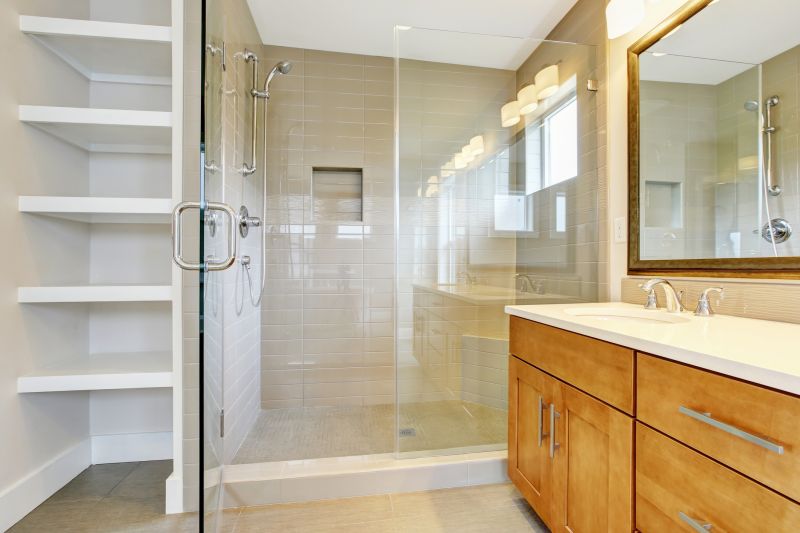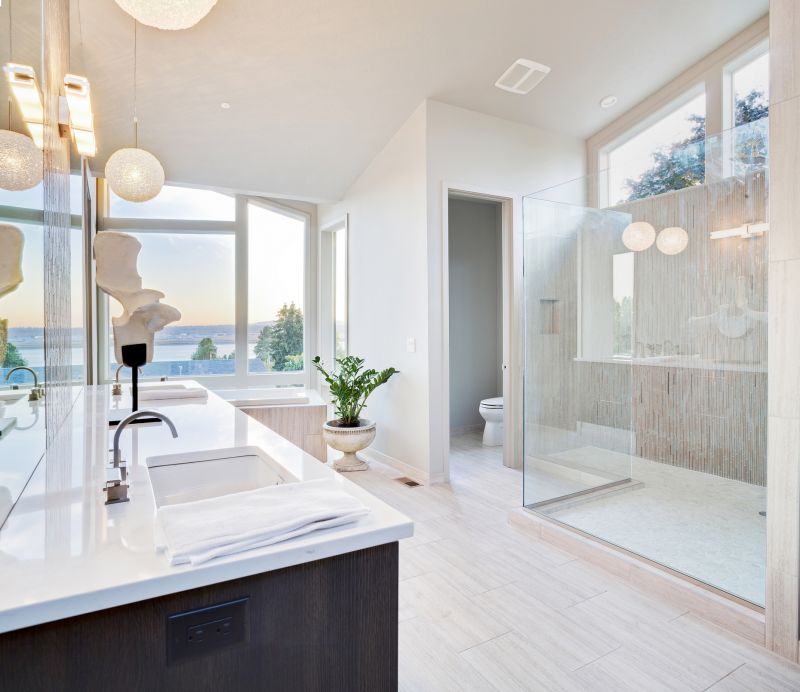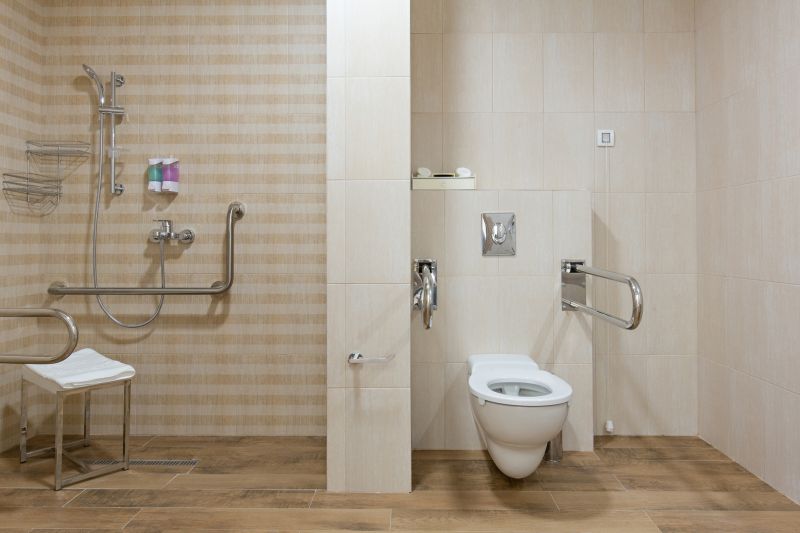Designing Functional Showers in Small Bathrooms
Corner showers utilize an often underused space in small bathrooms, freeing up room for other fixtures and storage. They typically feature a quadrant or L-shaped design, making them ideal for maximizing space efficiency.
Walk-in showers offer a sleek, open appearance that can make small bathrooms seem larger. They often incorporate frameless glass and minimal hardware, creating a sense of openness and accessibility.

Small bathroom shower layouts can vary from compact corner units to narrow linear designs. The choice depends on available space and user needs, with options to include features like built-in benches or niche shelves for storage.

Different enclosure styles, such as sliding doors or pivot doors, can influence the perception of space. Sliding doors are space-saving, while pivot doors provide easier access in tight areas.

Glass shower doors enhance the visual openness of small bathrooms. Clear glass creates a seamless look, while frosted or textured glass offers privacy.

Accessories like corner shelves, wall-mounted soap dishes, and compact fixtures help optimize limited space while maintaining functionality.
| Shower Type | Advantages |
|---|---|
| Corner Shower | Maximizes corner space, ideal for small bathrooms |
| Walk-In Shower | Creates an open feel, easy to access |
| Tub-Shower Combo | Provides versatility in limited space |
| Sliding Door Shower | Space-efficient door operation |
| Enclosed Shower Stall | Contains water, reduces mess |
| Open Shower with Niche | Provides storage without clutter |
| Compact Shower with Bench | Adds comfort without occupying extra space |
| Glass Panel Shower | Enhances visual space and light |
Optimizing small bathroom layouts involves balancing space constraints with functional needs. Incorporating innovative design elements such as built-in niches, streamlined fixtures, and transparent glass can significantly improve the usability and appearance of the shower area. Selecting the appropriate layout depends on the specific dimensions and features of the bathroom, with options to tailor the design for accessibility, storage, and style preferences. Proper planning ensures that even the smallest bathrooms can accommodate a comfortable, stylish shower space.
Lighting and color choices also play a vital role in enhancing small bathroom shower layouts. Light colors and reflective surfaces can make a space feel larger and more open. Strategic lighting can highlight design features and improve visibility, creating a welcoming environment. Thoughtful layout design combined with these elements results in a functional and visually appealing small bathroom shower.

